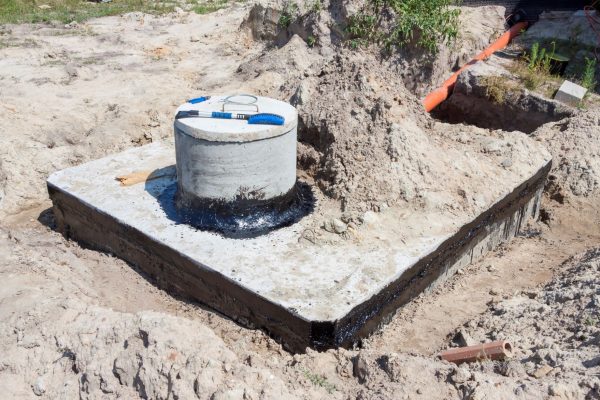
Choosing the correct septic system size for your commercial property is one of the most critical decisions you’ll make as a business owner. An undersized system can lead to costly backups, environmental violations, and operational disruptions, while an oversized system represents unnecessary upfront investment. Understanding how to properly size your commercial septic system ensures efficient wastewater management, regulatory compliance, and long-term cost savings for your business.
Understanding Commercial Septic System Basics
Commercial septic systems differ significantly from residential systems in both scale and complexity. These systems must handle higher volumes of wastewater, varying flow patterns throughout the day, and different types of waste depending on your business type. Unlike residential systems that typically serve a consistent number of occupants, commercial systems must account for fluctuating employee counts, customer traffic, and seasonal variations in usage.
The primary components include the septic tank, distribution box, and drain field, but commercial systems often require additional features like grease traps, pumping chambers, or advanced treatment units. Understanding these components helps you appreciate why proper sizing is essential for optimal system performance and longevity.
Key Factors That Determine Septic Size for Businesses
Several critical factors influence the appropriate septic system size for your commercial property. Daily wastewater volume stands as the most important consideration, but peak flow rates during busy periods also play a crucial role. The type of business significantly impacts both volume and waste characteristics – a restaurant generates different wastewater than an office building or retail store.
Employee count and customer capacity directly correlate with system demands. However, don’t simply multiply by residential standards, as commercial usage patterns differ substantially. Consider your business hours, seasonal fluctuations, and future expansion plans when determining sizing requirements. Soil conditions, local climate, and site topography also influence system design and sizing specifications.
Calculating Daily Wastewater Volume
Accurate wastewater volume calculation forms the foundation of proper septic sizing. Start by determining your daily water usage, as approximately 80-90% of water consumed becomes wastewater. Monitor actual usage for several weeks to establish baseline consumption patterns, including peak usage days and slower periods.
Different fixtures contribute varying amounts to daily flow. Restrooms, kitchen facilities, and cleaning operations typically generate the highest volumes. Factor in special equipment like dishwashers, laundry facilities, or manufacturing processes that consume significant water. Remember that commercial buildings often have higher per-person usage rates than residential properties due to public restroom facilities and commercial-grade equipment.
Different Business Types and Their Septic Needs
Understanding how various business types impact septic requirements helps ensure proper system sizing:
- Restaurants and Food Service: Generate 25-35 gallons per seat per day, requiring grease trap integration and higher capacity systems due to kitchen operations, dishwashing, and frequent restroom use by staff and customers.
- Office Buildings: Typically produce 15-25 gallons per employee per day, with lower organic load but steady usage patterns throughout business hours, often requiring pumping systems for multi-story buildings.
- Retail Establishments: Generate 10-20 gallons per employee plus 2-5 gallons per customer, with usage concentrated in restroom facilities and minimal kitchen operations except for break rooms.
- Manufacturing Facilities: Highly variable depending on processes, ranging from 15-50+ gallons per employee per day, often requiring specialized treatment for industrial wastewater components.
- Hotels and Lodging: Require 75-100 gallons per room per day due to laundry facilities, housekeeping operations, and guest bathroom usage patterns that differ from residential use.
Common Sizing Mistakes to Avoid
Businesses frequently make critical errors when sizing commercial septic systems that can result in costly consequences:
- Underestimating Peak Flow: Using average daily flow without considering maximum capacity needs during busy periods, special events, or seasonal peaks that can overwhelm an undersized system.
- Ignoring Future Growth: Failing to account for business expansion, increased employee counts, or additional facilities that will increase wastewater generation over the system’s lifespan.
- Misunderstanding Usage Patterns: Applying residential sizing standards to commercial properties without considering the different usage patterns, higher fixture counts, and public access requirements.
- Overlooking Local Regulations: Not researching specific municipal or county requirements that may mandate larger systems or additional treatment components beyond basic sizing calculations.
- Skipping Professional Assessment: Attempting DIY sizing without consulting septic professionals who understand local soil conditions, permit requirements, and optimal system configurations for specific business types.
Regulatory Requirements and Permits
Commercial septic systems must comply with stringent local, state, and federal regulations that often exceed residential requirements. Health departments typically require detailed plans showing system capacity, soil testing results, and environmental impact assessments before issuing permits. Many jurisdictions mandate minimum system sizes regardless of calculated needs to ensure adequate capacity for peak usage and future modifications.
Environmental protection requirements may necessitate advanced treatment systems, especially for businesses generating wastewater with higher organic loads or potential contaminants. Regular inspections, pumping schedules, and maintenance records become mandatory compliance requirements that influence system design and sizing decisions.
Let Dr. Septic Help
Determining the right septic size for your business requires careful consideration of multiple factors including daily wastewater volume, business type, peak usage patterns, and regulatory requirements. Proper sizing ensures reliable operation, regulatory compliance, and long-term cost effectiveness while avoiding the expensive consequences of system failures or violations.
For expert guidance on commercial septic sizing and installation in the San Diego area, contact Dr. Septic today. Our experienced team provides comprehensive assessments, accurate sizing calculations, and professional installation services to ensure your business has the optimal septic solution for reliable, compliant wastewater management.
